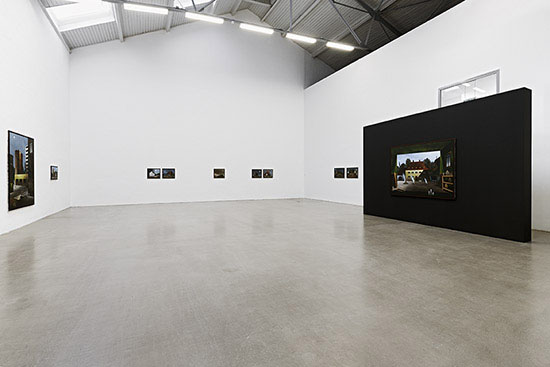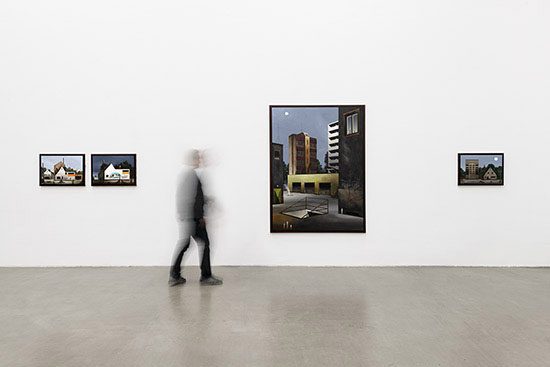Exhibitions
Archive
Titus Schade
ALTSTADT
Galerie EIGEN + ART Leipzig
November 2 - December 19, 2019
The Uprising of the Houses
Titus Schade's village and city spaces are cold, inhospitable, alienating, and, in an uncanny way, powerfully electrifying. Half-timbered buildings, long chimneys, pre-fab slab constructions, moonlight, fireplaces, birdhouses, tidy shelves, and storms are the typical vocabulary of form with which his pictorial worlds are built up. These worlds are unmistakably characterized by Schade's almost compulsive and autistic order; his painterly signature is not his gestures, but his dramaturgical management of order.
What is depicted is reminiscent of the experimental theater backdrops of the Düsseldorf school of photography, of dark computer games for German half-timbered-building romantics, or of New Objectivity industrial farmer genres without farmers. In short: Schade paints "local color thrillers".
As in a good thriller, here via the pictorial-nocturnal tranquility, the viewer of Schade's paintings does not find this calm, despite phases of relaxation. He feels pulled back and forth between the familiar architecture of an unspecified home region and the nightmarish half-timber machines whose ovens heat for the apocalyptic emptiness. Home region or thrill? Or, asked differently: reality or experimental setup? Architecture or model?
The work Der Hof des Modellbauers (the model builder's courtyard) displays the insolubility of these questions. Two buildings stand beside each other here. A pre-fab slab apartment building and a one-family house with a pointed roof. The model builder lives in the latter: his models of buildings are seen in the window. The descending stairway on the square in front of the buildings resembles the descent to a subway station without protective rails or an empty swimming pool. In the pictorial reality, however, it leads down to his hobby cellar, the postmodern haven for husbands. That here model and reality intermesh can be read from the ordered arrangement of props on the forecourt, from the unreal scales of the houses (the apartment building really ought to be much bigger), and the stairway to the hobby basement, whose size and underground construction seem in reality to serve industrial purposes.
Typical not only for this world, but fundamentally of all of Schade's worlds is the absence of people. And this situation contributes greatly to the thrill.
The effect is best explained with Ernest Hemingways iceberg model – the art of omission. Only the tip of the iceberg is told; its much more massive volumes hidden below the surface of the water are intentionally not described. Precisely in Hemingway's short stories, the plot begins without a prior history, biography, creative adjectives, or ornate mood. It ends, quite consistently, without an end. And this ignites the reader's imagination about the hidden part of the iceberg all the more. Schade's painting triggers something similar. The narrative back story that could explain what must have happened for this world to arise is not revealed. The rebellion of the houses has already happened. Omitting the people whose existence is hinted at solely by the titles of the works, the filled windowsills, individual graffiti, or blazing hearths necessarily leads to an imaginary population, to an imagining of how the protagonists behave, how they move, and whether their anatomy has evolved to fit the new architectural givens.
Along with the subjective science fiction fantasy, the concrete architecture also suggests possible denizens of the picture and their activities in the cultural-historical context:
Although there is no clear reference to special sites and regions, the constructions – like the half-timbered buildings – can be placed in northern European history. Conspicuous, first, are the long chimneys, which, in his novel Meister Timpe (Berlin, 1888), Max Kretzer termed "giant lungs of an invisible monster".[i] In Schade's architecture, too, they contribute to the uncanny mixture of single-family house and factory, of fragmented blue-collar housing tract and half-timbered machine.
Kretzer's Master Timpe was a lathe operator in the eastern part of Berlin. A factory was built in front of his house, destroying his existence. Tellingly, the great smokestack has a strong effect on Timpe, who for many days and especially nights is afraid that it will topple onto him and his house and destroy it. The novel depicts urban industrialization, the struggle of tradesmen, and the birth of the proletarian, all in the shadow of the smokestack, the "victory column of modern industry".[ii]
This victory column also led to the development of the workers' housing tracts that were built in the 19th and in the first half of the 20th century. The workers' residential colony Gmindersdorfin Reutlingen, for example, was one of the showpieces. On the English model, for example Bournville near Birmingham the architect Theodor Fischer erected residential buildings for 894 workers; these buildings had village-like aspects, but they were based on orderly, functional ideas.[iii] The half-timbered houses, some of them stand-alone, with their long chimneys and pointed roofs, recall Schade's tracts.
Nonetheless, much has changed. After "form follows function" came the uprising of the houses.
An unauthorized transformation took place in which the houses devoured aspects of factories and annexes made of concrete and, consequentially, display disproportional mutations. Thus rose windmill buildings as spooky, rickety victory monuments, mirror-smooth iron cities, and new construction in which apartment buildings settle in the heart of futuristic factory shells. Halves of half-timbered houses that unrepentantly separated from each other and churches in the shape of futuristic tombstone houses. Utopia or dystopia of the workers' housing tract? It remains unclear whether the factories or the workers' houses have won here. Titus Schade paints this world soberly, free of any moral or political message. He thereby moves into the proximity of the Düsseldorf school of photography and, concretely, of the Siegerland half-timber typology (1958-1974) of Bernd and Hilla Becher. Although Schade works with paint, depth effects, and landscape, his work series on mutated architecture also fulfill the aspects of collecting, of lining up, of distance to oneself, and of order. Precisely the shelf pictures, in which the houses stand beside each other as models, refer to the serial processing of specific numbers of frontal photographs of the Bechers' work series.
But the painting technique, too, contributes to the objectivity. Aesthetically inspired by computer games and renderings, Schade' analog order stands not only for clear compositional placements, but also for clean roof edges and façade contours, which he produces with simple tools like strips of tape. He seldom overpaints or corrects passages because, rather than on such "chaotic" layers, the painting proceeds flatly on a single level. Careful color gradients contribute to pictorial depth. In exceptional cases, for example storms and cloud formations, gesture breaks through. The protagonists – that is, the buildings – usually do not have any specific models. While it is true that Lindenau Harbor in Leipzig, with its oversized, tall-seeming warehouses in the style of small apartment buildings, is one of the more striking places in Schade's surroundings, but most of the house forms take shape in his mind. What is seen likes to dramatize itself in memory, so what Schade draws on in his studio is himself. Every new canvas adds new and old protagonists, creates new spaces and transformations, as if each painting occupies an additional piece of an ever-expanding map. Here, the building figures stand erect with spine stretched to the maximum – quite the emblem of an uprising. In this way, the chimneys can function as secret antennae, the birdhouses as satellites. Who could know?
The expansion of Schade's landscape, at any rate, is not finished.
Text by Larissa Kikol
Translated by Mitch Cohen
[i]Max Kretzer, Meister Timpe. Sozialer Roman, Berlin 1888, p. 1
[ii]Ibid., p. 165
[iii]Cf.Gabriele Howaldt: Die Arbeiterwohnkolonie Gmindersdorf in Reutlingen, in: Denkmalpflege in Baden-Württemberg, 3rd year. 1973, issue 3, p. 26–33.